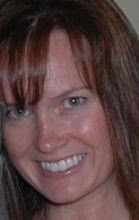The man's paneled bathroom with a Crema Marfil shower and floor with brown marble mosaic accents
images via Morrow and Morrow and Giannetti Architecture and Interiors.
I am a mother of four amazing boys and married to the love of my life and best friend, who happens to be a home builder. We are embarking on a journey of building our dream home along the Columbia River in Eastern Washington. Our home style is cottage farmhouse and I will share the building process and progress.

I'm 38 years old and a mother of 4 boys and I'm a curious person and love to see how other people live their lives and what they find amusing and interesting. I love everything about decorating and am excited about the new journey we'll be taking in building our dream home.
0 Comments:
Post a Comment
Subscribe to Post Comments [Atom]
<< Home